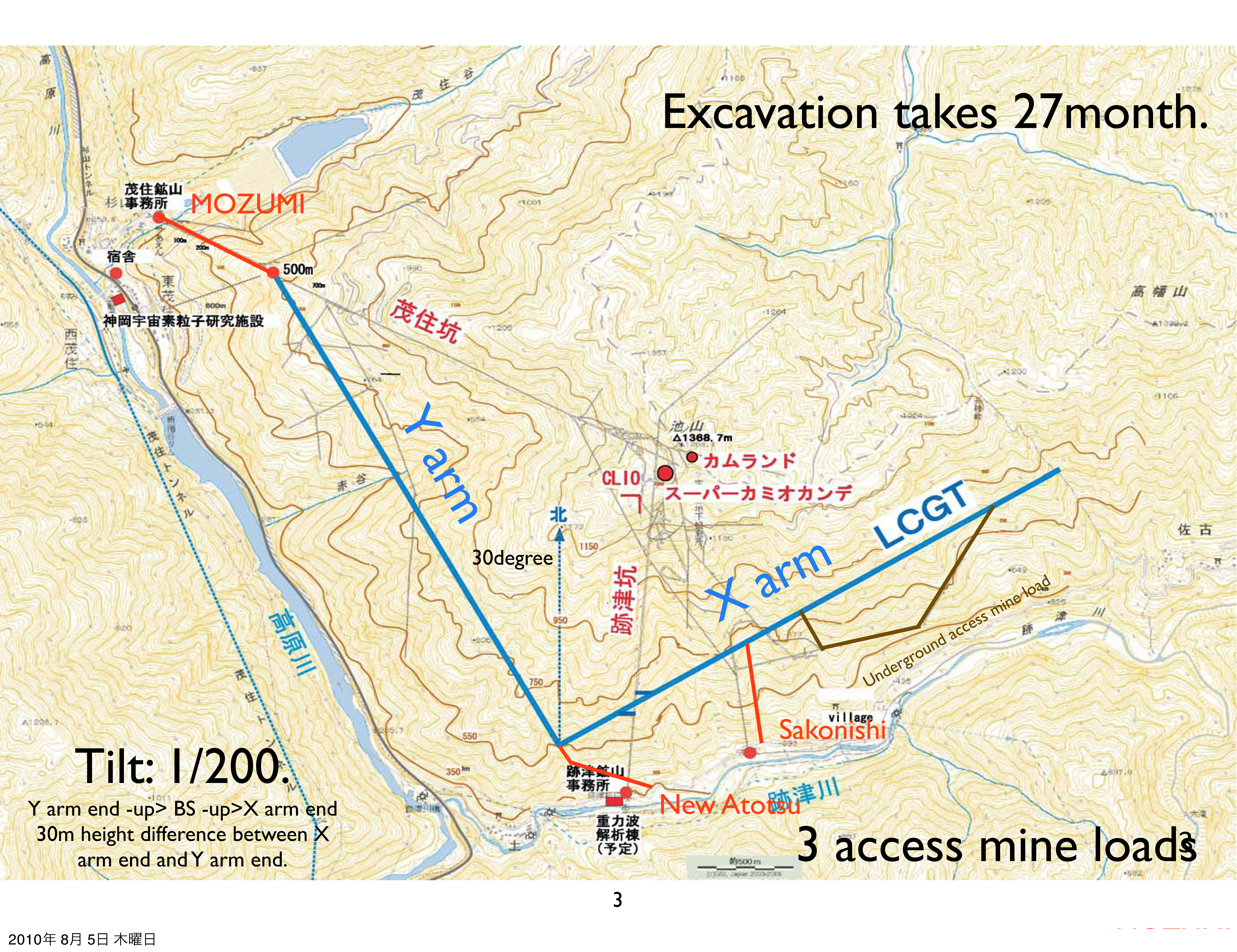|
Size: 562
Comment:
|
Size: 949
Comment:
|
| Deletions are marked like this. | Additions are marked like this. |
| Line 6: | Line 6: |
| === Center room === | |
| Line 7: | Line 8: |
| . [[attachment:EndRoom_100806.png]] | . Layout planned by each sub-groups . [[attachment:Laser_Room_100813.pdf|Laser group]] . [[attachment:layout100812.pdf|Vacuum group]] . IFO group === End rooms === . [[attachment:EndRoom_100806.png]] === Tunnel === |
| Line 9: | Line 18: |
| . [[attachment:Tunnel_Ry_100818.pdf]] . [[attachment:tunnel4_4_100818.mcd.pdf]] |
|
| Line 10: | Line 21: |
| == Life lines == * AC Power Supply |
== Life-lines == * [[PowerSupply|AC Power Supply]] |
| Line 16: | Line 26: |
| . TCP/IP network . For Digital Control . GPS and timing system |
* TCP/IP network * For Digital Control * GPS and timing system |
| Line 23: | Line 33: |
| Line 24: | Line 35: |
| * Air intake from out-of-mine * Air ventilation plan (in Japanese) |
Infrastructure
Overview of the underground labyrinth
Detailed view of each experimental hall
Center room
- Layout planned by each sub-groups
- IFO group
End rooms
Tunnel
Life-lines
- Water for cooling
- Network
- TCP/IP network
- For Digital Control
- GPS and timing system
- Telehone (IP phone??)
Security & Administration
Cleanliness
- Air intake from out-of-mine
- Air ventilation plan (in Japanese)

